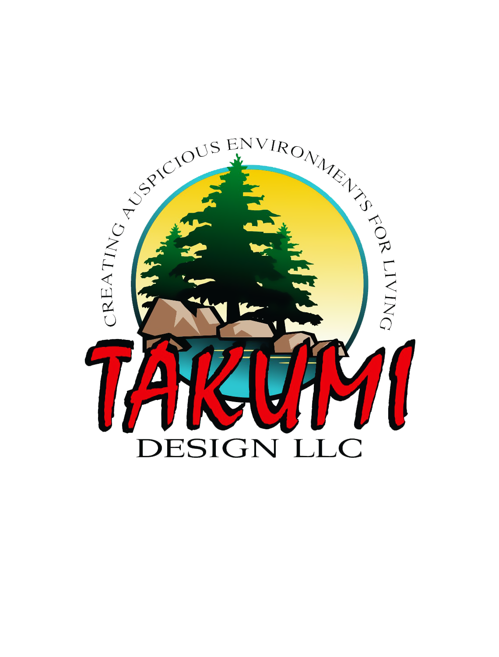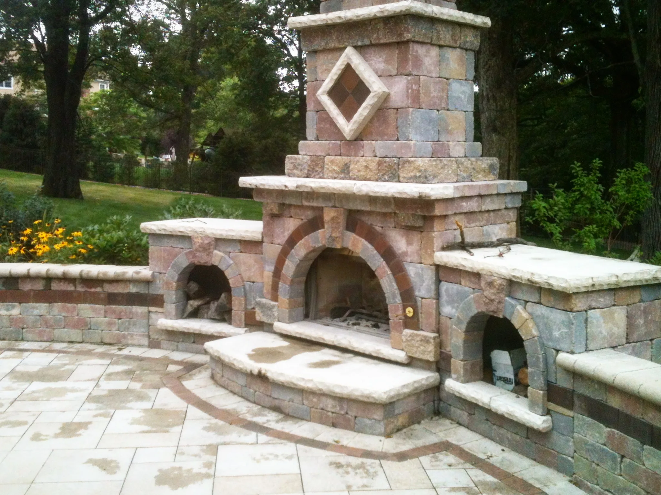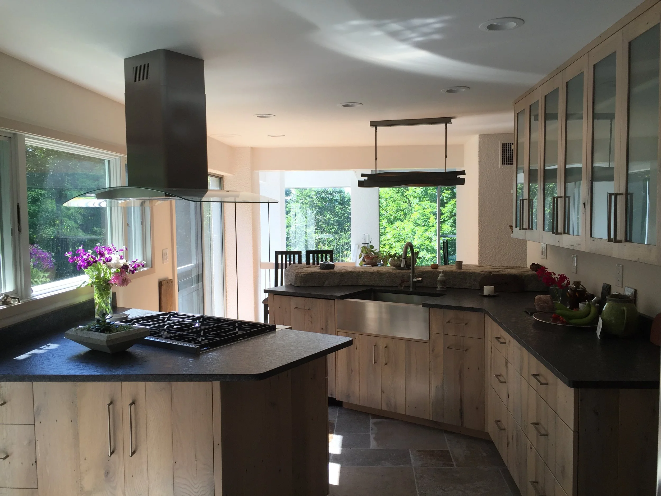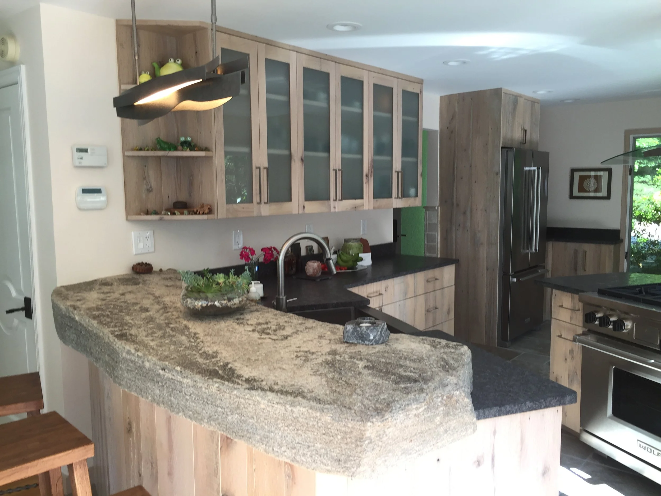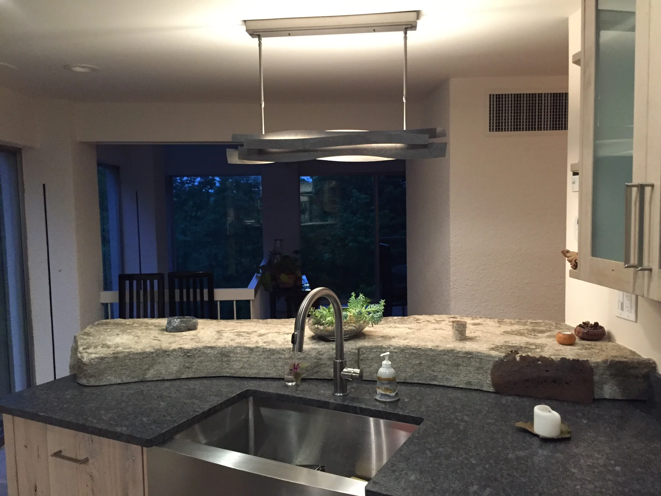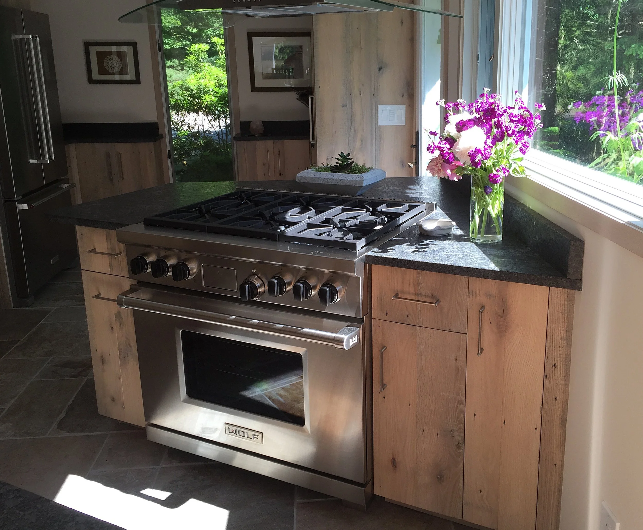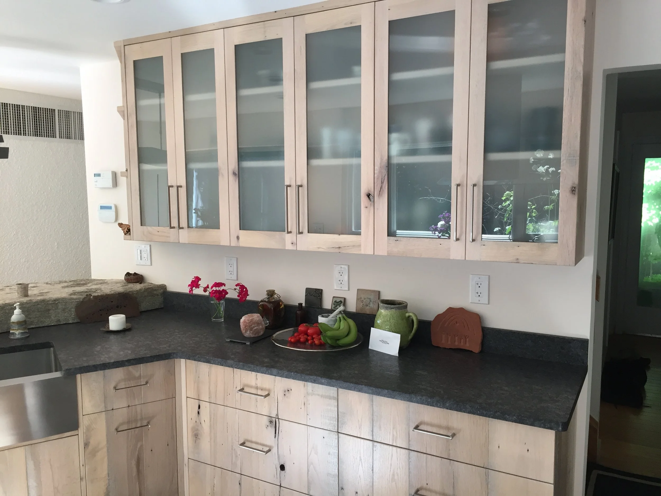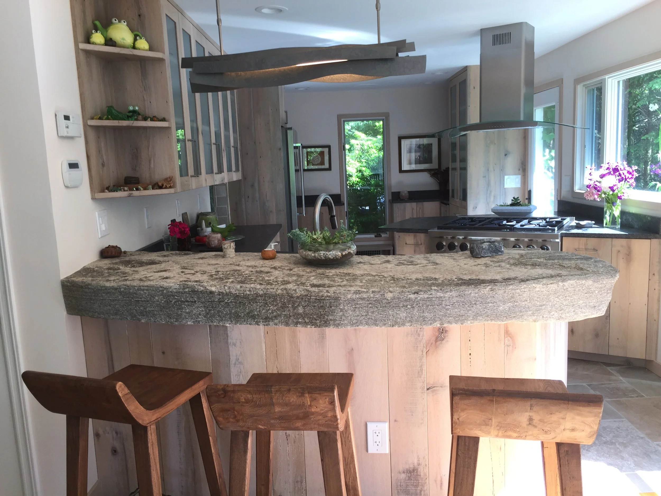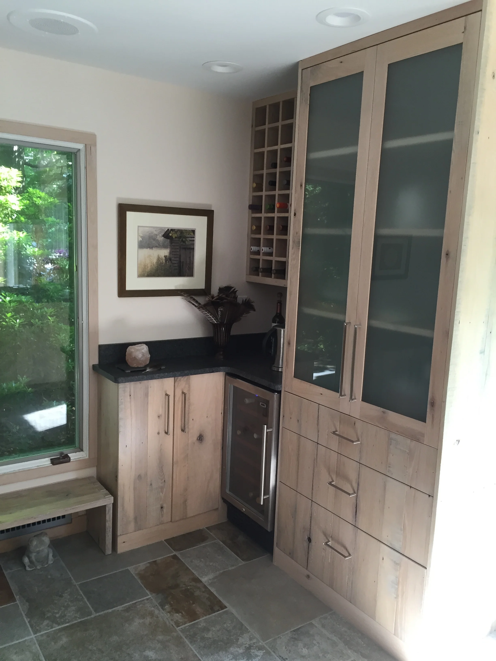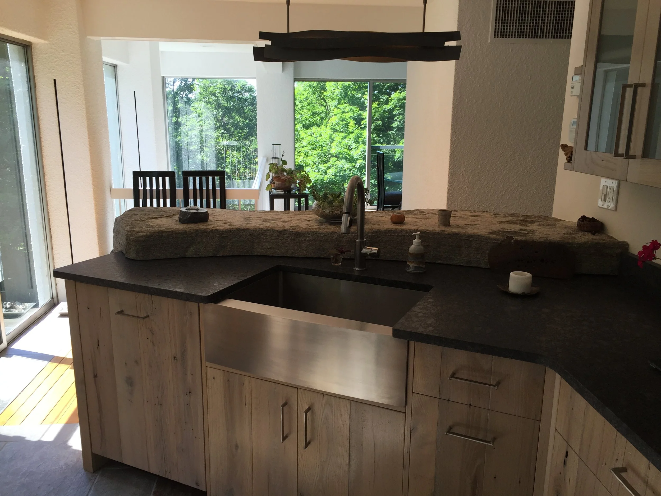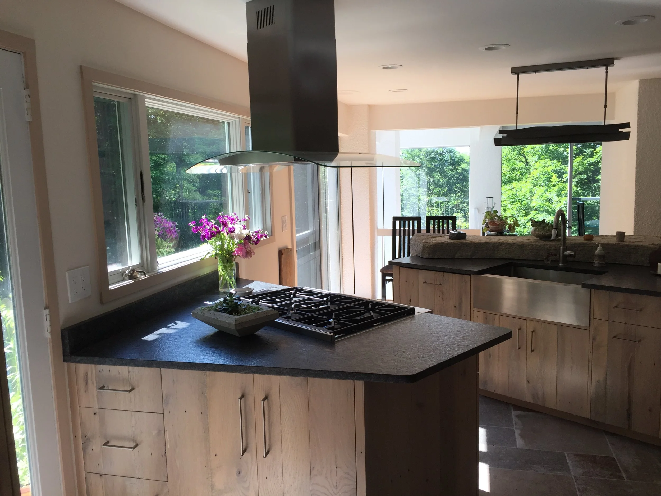Biophilic home gets much needed kitchen renovation
Takumi Design removed this dated 1970’s closed off kitchen and transformed it into an oasis for living. The original kitchen’s limited space and long narrow footprint was opened up to create a larger usable space for cooking and entertaining. Walls were removed to open space to the dining room area and install of large window further connects one’s with the outside environment. A modern feel was needed to match the rest of the home, but there was also a need to stay pure to the stone materials. Rough sawn, 200 hundred year old, repurposed oak boards were used in the fabrication of the glass and wood cabinets. Saw marks and nail holes were contrasted with a clean modern flair to connect to the rest of the home. All cabinets were pickled white and satin finished. A six inch thick, seven foot granite stone bar top was fashioned to provide an inviting natural feel and blur the lines the between the outside and in. The reflection caused by the natural light shining into the room and reflecting off the cabinets makes it so the impact of the natural environment is doubled. Black granite was used for remainder of counter top spaces, with the main granite Stone slab creating an illusion of hovering just above it. New ceramic floors were chosen to simulate a stone slate floor. This tile bordered the adjacent dining room making the space feel more apart of it than ever before. A custom made, LED efficient, wave-bar light was designed and installed to provide a natural glow to the space at night time. This wave light emulates the shape of ocean currents, thus bringing another element into the space. Stainless steel appliances and a farm sink were chosen to compliment the clean modern look of the house as well as the rest of the kitchen.
